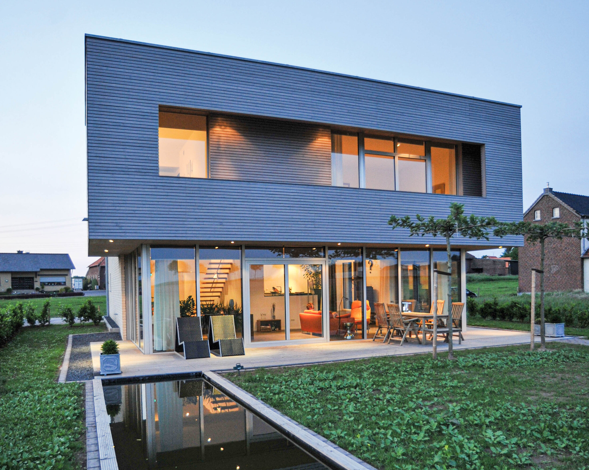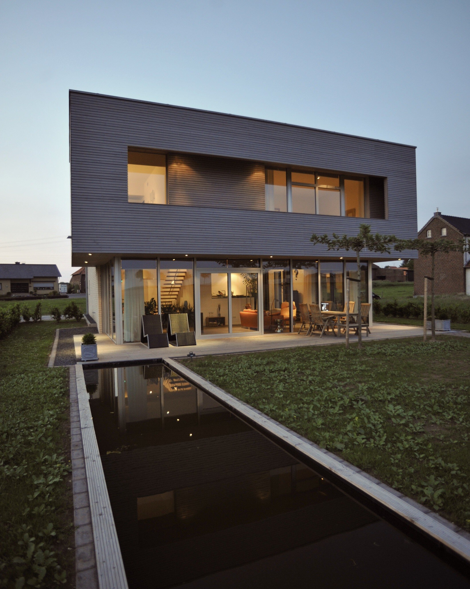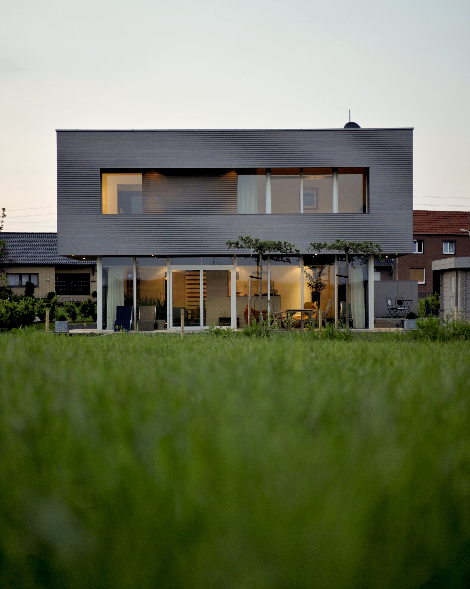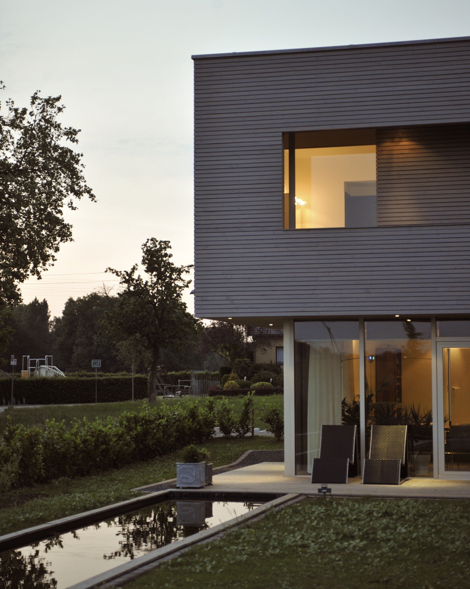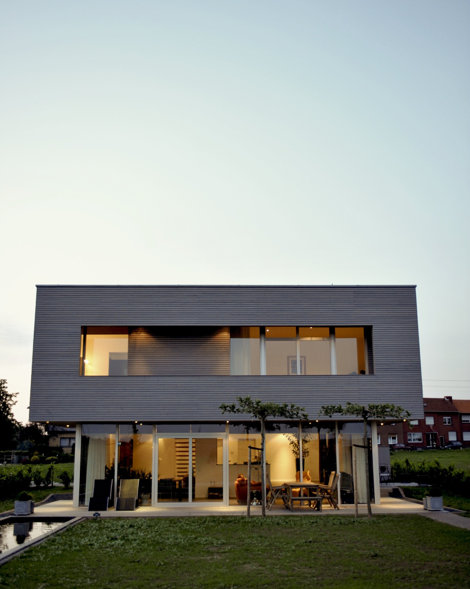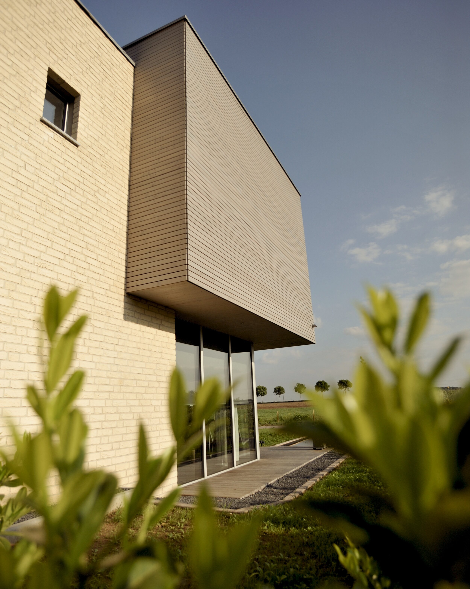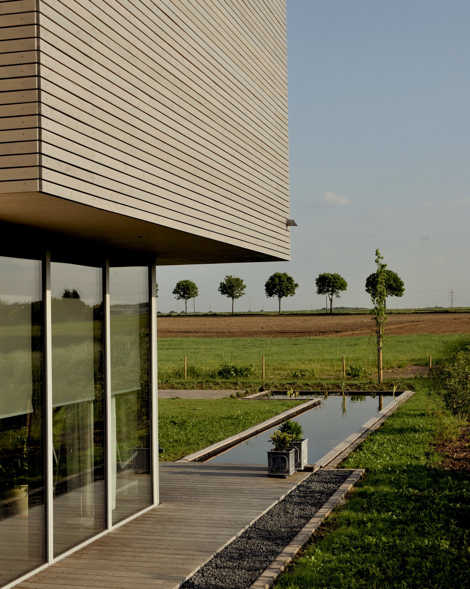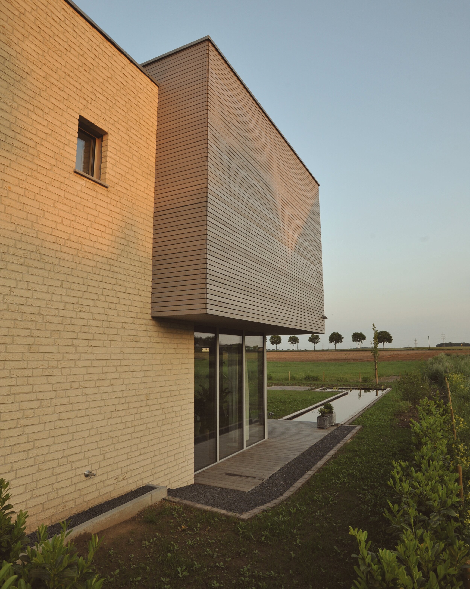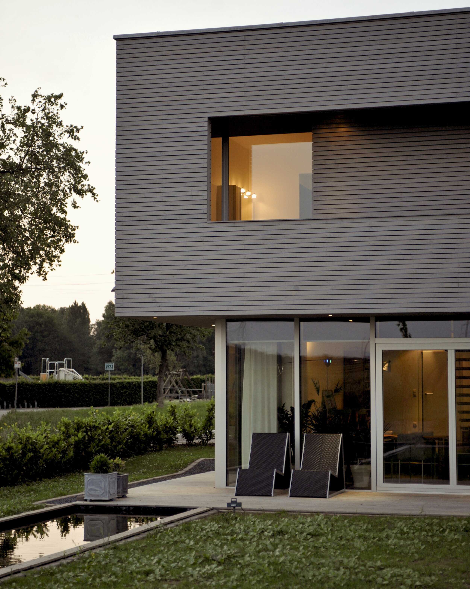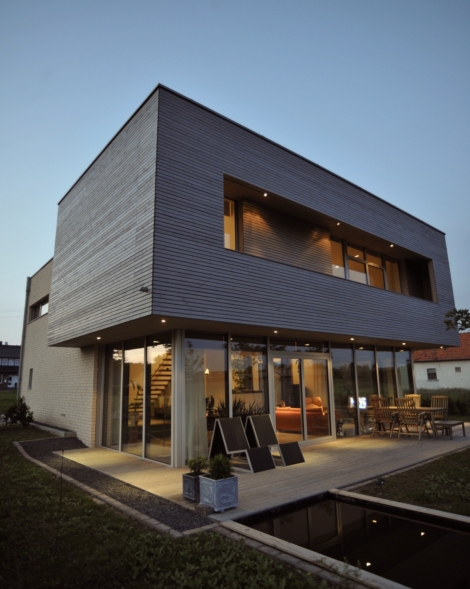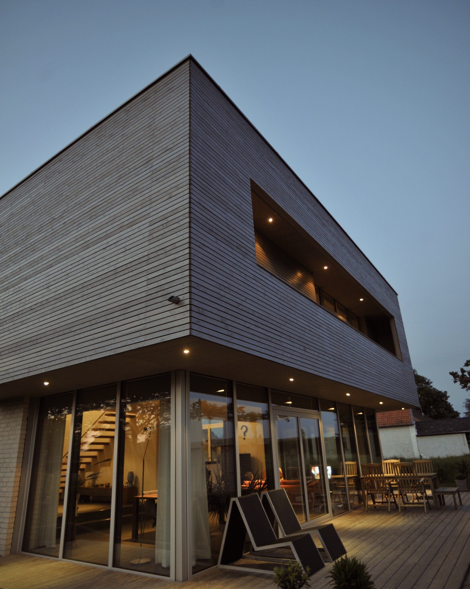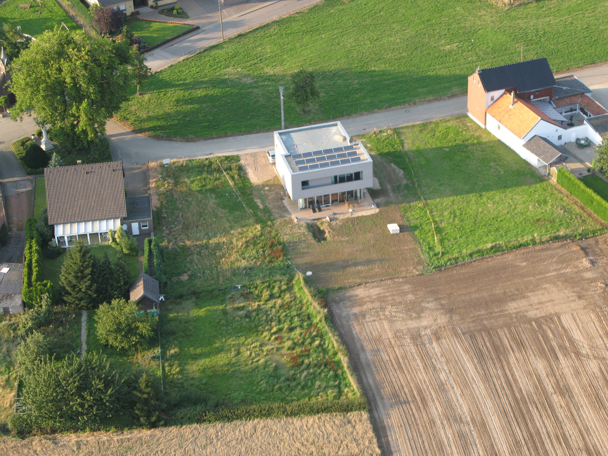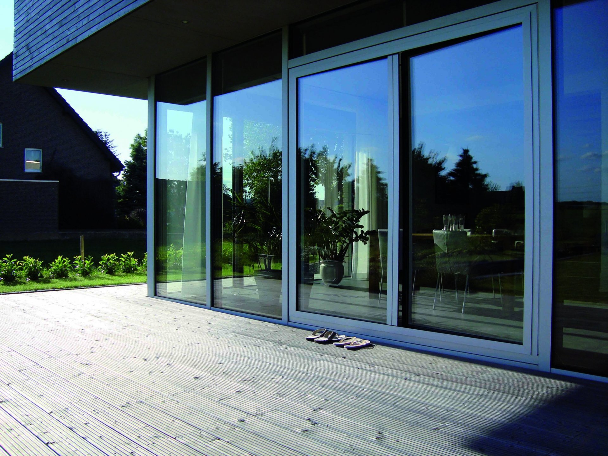RESIDENCE HANSSEN HOEPPENER (Carbon neutral house)
C A R B O N N E U T R A L R E S I D E N T I A L H O U S E
Within an rural infrastructural embossed village, we built a modern Passive House. The main rooms of the house are arranged to the yard on the south side. The dining- and livingspace is glazed with a mullion/transom facade. No sunblinds are needed, because of the overhanging first floor. On the north side, all windows are reduced to minimal. The massive outer walls are partially coated with bricks and a larch wood shuttering, processed with an open-pored glaze.
South elevation
West elevation
View from the garden at dusk
F A C T S
location
Großwehrhagen, Germany
finishing
2009
PROCEDURE
New Buidling
Gross content
1.005m³
Energy reference area
207m²
Thermal heating demand
15 kWh/m²a
North elevation
East elevation
Fotograf: Markus Bullik

