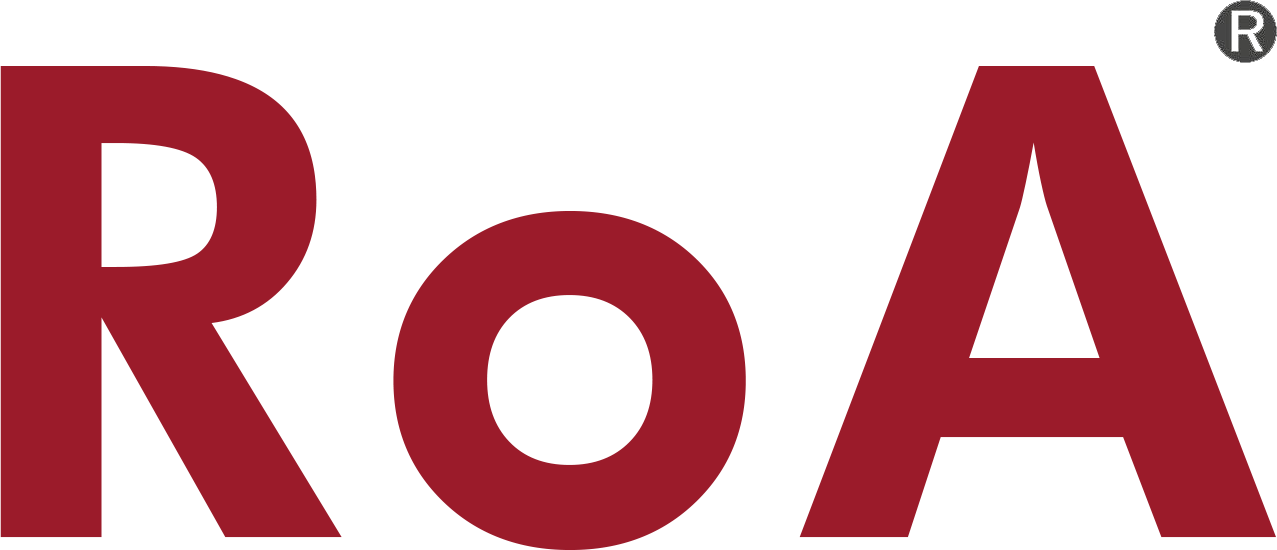National Elementary School Vieselbach
View from the yard
View from west
C O M P E T I T I O N
N A T I O N A L E L E M E N T A R Y S C H O O L
The task was a design for a substitution building of the elementary school in Erfurt-Vieselbach (Germany)
Town Planning
With our design we targeted a very released school complex that fits harmonically but also self assured -without subordination- into the small-sized houses of the central city of Vieselbach. Thats why we chose to put all the required rooms into only two levels.
The solitaire-like functional buildings has gable roofs with different gradients between 35° and 45°. For the two-level corridor that unites the different buildings, we planned a green roof. It ends under the eaves line of the gable roofs. This arrangement underlines the character of the surounding small houses.
From the outside this ensemble looks like four soitaire buildings that are united to one building with an transparent corridor wich can also be opened to south and east as a lounge room during the school break.
Site Plan
Floorplan Groundfloor
First Floor
The classrooms and nursery rooms in the first floor are reachable by the big staircase (both flight of stairs = 1.50m) on the main entrance and also barrier-free from the elevator via the second entrance.
The teachers area with business- and conference room is accessable via the staircase and elevator. Some storage rooms and the engeneering room is places on the attic floor and can be reached by elevator.
Draft
Function / Infrastructure
Ground Floor
The main entrance is orientated to the main street “Straße der Jugend” and the two existing big trees - So we created a welcoming entrance scenario. The whole building with all main- and side entrances is barrier-free.
Via the main entrance you can reach the eight classrooms on two levels and the library as well on short distance. The library is connected to the computer room and can be opened to public visitors.
The two multi-functional rooms are separated by a foldable wall and can be combined to a 200m² multipurpose-room. The position is central and reachable from all entrances and the school yard as well.
To make the building barrier-free, we added a ramp with 6% pitch in front of the library and computer room. Furthermore we added an elevator with doors around the corner. To prevent the elevator from permanent use, we did not put it on the main entrance.
The caretaker’s room and the chair storage are both on the eastern part of the building, with direct access to the yard. The kitchen and the corresponding side room are accessible from the entrance “Burgstraße” and the elevator. This makes the delivery comfortable and easy.
The foyer can be used as an multipurpose area.
The room for toys in combination with the place for rubbish bins is located seperately beyond the termical closure on the end off the northern yard inside a simple housing. This gives the building ensemble it’s spatial conclusion.
Floorplan Second Floor
South Elevation
Section BB
Section AA










